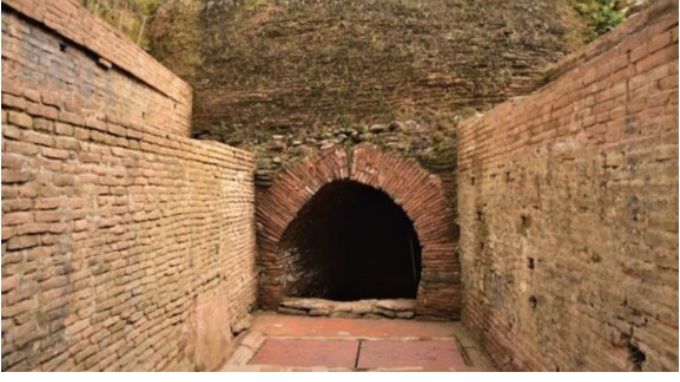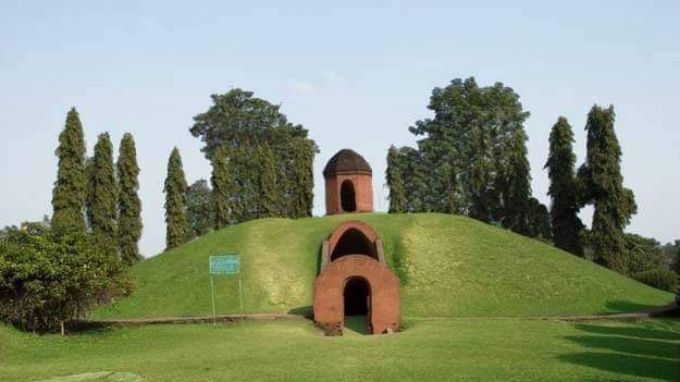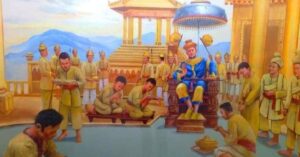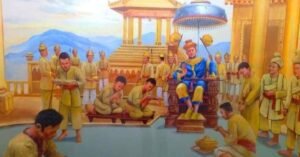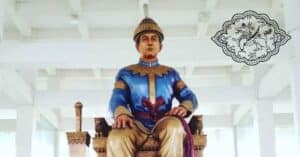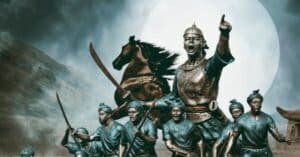Maidams of Ahom Kings in and around Charaideo Heritage Site are known as “The Pyramids of Assam”. Both the pyramids of Egypt and the Maidams of Ahom Kings in Assam were constructed for the same purpose – burying the bodies of the departed kings the belief regarding the custom behind those was also the same – the departed kings would become alive and live a royal life in the other world. The art and sculpture on the bodies of both of the monuments were wonderful and noteworthy, but unfortunately, the madams have not got importance as world heritage compared to pyramids which have been recognized as sites of world heritage. The Maidams at Charaideo Heritage Site are complete examples of the mound burial tradition of the Ahom royalty, nobles and elites.
The word “Maidam” is a Tai word which means tomb in English. It is the sacred burial ground of Ahom Kings (Swargadeo) and queens. Maidams are hemispherical in structure comprising a massive underground vault with one or more chambers having domical superstructure and covered by a heap of earthen mounds. Though these are quite different in appearance from the pyramids of Egypt, the purpose of building these tombs is the same.
Location of Maidams
Though the madams at Charaideo Heritage Site are scattered all around Sibsagar, Jorhat and Dibrugarh towns of upper Assam, most of the madams of powerful kings of the Ahom kingdom were found in and around the hillock of Charaideo, a district town of Present day Assam. The name “Charaideo‟ comes from the Tai word – “Che Tam Doi” „Che‟ means town, “Tam” means foothill and “Doi” means hill or mountain. So, the word “Charaideo” means “town in the foothill” Charaideo was the first capital of the Ahom Kingdom established by the first Ahom Swargadeo Chao-Lung-Siu-ka-pha in 1228 A.D. The town is located 30 K.M. away to the east of Sibsagar town in upper Assam on the Sibsagar – Sonari road. It is located at the foothills of Nagaland. Though the capital of the Ahom Kingdom moved many times, Charaideo remained the symbolic centre. It is also believed to be the place of ancestral Gods of the Ahoms. Charaideo Heritage Site is also known as “Jerusalem of the East” for the location of madams of the Ahom Kings, queens and nobles.
What is Inside the Maidam?
Archaeological excavations of Moidams at Charaideo have revealed that each Moidam is an earthen mound (Ga-Moidam), topped by a shrine (Chou Cha Li) placed at the centre of the octagonal dwarf wall (Garh) – the shape symbolizing Tai universe. At the heart of the Ga-Moidam is a brick-and-stone vault (Tak) with a grave pit (Garbha), for the deceased body of the king. Accompanying him in the afterlife are grave goods (objects of daily use, food, and even attendants and a queen). The protected Moidams are placed at the apex of the elevated land (foothills of the Patkai Mountain), forming ‘peaks’ in a landscape designed amidst ‘golden rice fields’. This makes the Moidam landscape an ethereal depiction of an ‘Ancient Spirit Forest’ with a series of ‘shrines’, memorialized by annual ancestral worships.
Architecture and Types of Maidams at Charaideo Heritage Site
Architecturally the maidams at Charaideo Heritage Site comprise a massive underground vault with several chambers having domical superstructure and covered by a heap of earthen mounds and externally it appears a hemispherical mound. The Maidams are made of five architectural components – garbha (underground chamber), tai (vault), Gamaidam (body of the madam or the mound), chow chilli (roof), garh (wall) and a narrow strip of open land with a cobbled stone edge for soft landscaping. At the top of the mound, a small open pavilion of bricks is provided which is called “Chow-Chali”. These mounds have one or more chambers in a vault. Generally, the top portion is covered by grass. An octagonal dwarf wall encloses the whole madam with pillars of stone.
From the 13th to 17th century, wood was the primary material, but from the 18th century, the Ahoms adopted the Hindu traditions of cremation and began entombing the cremated bones and ashes.
From the 18th century onwards, stones and burnt bricks of various sizes were used for the inner chambers. The building materials used for the construction were bricks and stones blended by a mixture called Koral. Koral is made of black pulse, molasses, duck eggs, Barali fish, Catfish, lime, jaggery, Black gram, straw, fish oil, snail’s lime etc. It is a mixture used for cementing. The use of Koral and its preparation is an architectural marvel of the Ahom era. Koral was used to build other majestic buildings of the Ahom dynasty such as Rongghar, Karengghor and other temples.
Inside the madams, several chambers were built for different purposes One of the Chambers was for laying the body of the departed king which was kept inside an ornamented wooden box called “Rungdang” with all the things needed for the king during a lifetime, the other chambers were for the servants, attendants etc. The soil of the mounds over madams is very hard, mixed with sulphur and slaked lime. The base of such madams is octangular and the main entrance is opened to the west.
Some of the madams are two-storied and there are three or four chambers on each floor. In the past, Sal wood was used for building madams but later the madams were constructed with stones and bricks. The ground floor of large madams spread along two to three acres of land and the height of those madams is about 52 feet. Surrounding each madam there is an octangular boundary wall which is about two to three feet in width and four and a half feet high.
The madams reveal the superb skill of sculptures and fine forms of architecture. The madams were divided into three types- (i) The madams built by soil (ii) The madams built by wood and (iii) The madam built by bricks. From the reign of King Shiva Singha (1714-1744 AD), bricks were used for the construction of the madams.
- Aerial View of Charaideo Heritage Site
Old Structure of Charaideo Heritage Site. These were built without the use of bricks, mostly soil and wood were used in those old Maidams.
- Inside View of Maidams at Charaideo Heritage Site.
Famous Maidams and Places Around Charaideo Heritage Site
Charaideo is now historically important for maids, tanks, roads and temples. The important maidams located at Charaideo are Godadhar Singha’s maidam, Rudra Singha’s maidam, Bali maidam, Phuleswari Konwari Maidam, Naphuki Aideor Maidam etc.
There are many historical tanks of the Ahom period near Charaideo. These are Buragohain Pukhuri, Rohdoi Pukhuri, Sunadoi Pukhuri, Petudhuwa Pukhuri, Bheseli Pukhuri and Bauli Pukhuri, Chetia Phukanar Pukhuri, Bailung Pukhuri, Kuta Borphukan Pukhuri, Borpukhuri, Dighali Pukhuri, Mithapukhuri or Borgohain Pukhuri, Kur Dhuwa Pukhuri, Saw Dhuwa Pukhuri, Konseng Borpatra Gohain Pukhuri, etc. Lankuri Dol and Deoshal, Maibela Dol etc are the important historical temples of Charaideo. There are some historical roads and bridges at Charaideo. These are – Rohdoi Ali, Romoni Ali, Dhodor Ali, Rohdoi Silasaku and Dorika Silasaku.
Present Status of Charaideo Heritage Site
Out of 386 Moidams explored so far by the Department of Archaeology, 90 royal burials at Charaideo are the best preserved, representative, and most complete examples of this tradition. Most of the unprotected madams have been encroached on by the local people or tea garden owners and so they have already been damaged or dug out. During Ahom’s reign, the madams were not marked by the name of the departed kings and hence most of the madams in and around Charaideo could not be identified properly. The Archeological Department of India as well as the Government of Assam has also not given much importance to protecting these historical monuments.
This year (2023), Charaideo Maidams are nominated by Govt. of India for recognition as a UNESCO World Heritage Site creating the core and buffer zones of the proposed World Heritage Site. The core zone covers 92.5 hectares, while the buffer zone is spread over 6000 bighas of land. A total of 90 madams have been covered under the project. The final decision is expected to be made at the UNESCO meeting in New Delhi in 2024.
Identification and demarcation of the core and buffer zones of the proposed UNESCO World Heritage Site covering a total of 90 “madams were completed in the year 2022. Works like placing signages with descriptions of the monuments and making drinking water and electricity available have been completed at the site of the ‘madam’. The ASI is constructing a cafeteria, restroom and washroom facility.
A temporary police outpost has been set up to ensure law and order in the area. The site museum has been redesigned. A tourist information centre-cum- ticket counter, made of bamboo, has already been built at the site of the ‘madam”. Since the beginning of 2021, Charaideo Heritage Site has become a tourist attraction. Once it gets the tag of UNESCO heritage site, several tourists is expected to rise.


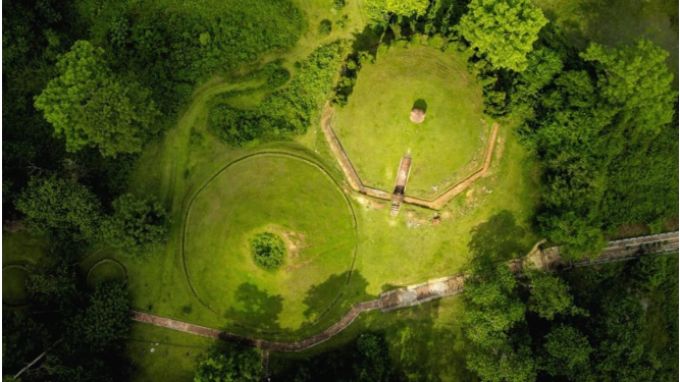
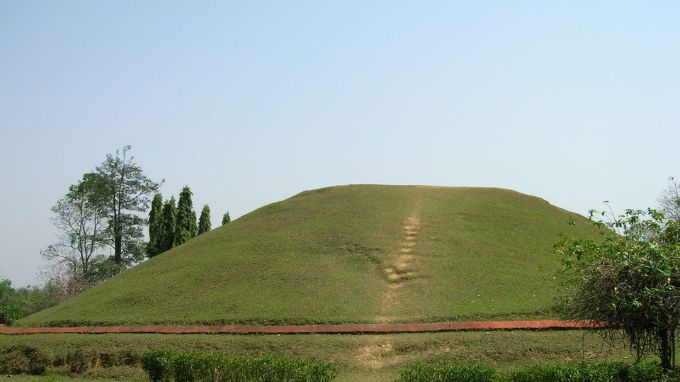 Old Structure of Charaideo Heritage Site. These were built without the use of bricks, mostly soil and wood were used in those old Maidams.
Old Structure of Charaideo Heritage Site. These were built without the use of bricks, mostly soil and wood were used in those old Maidams.